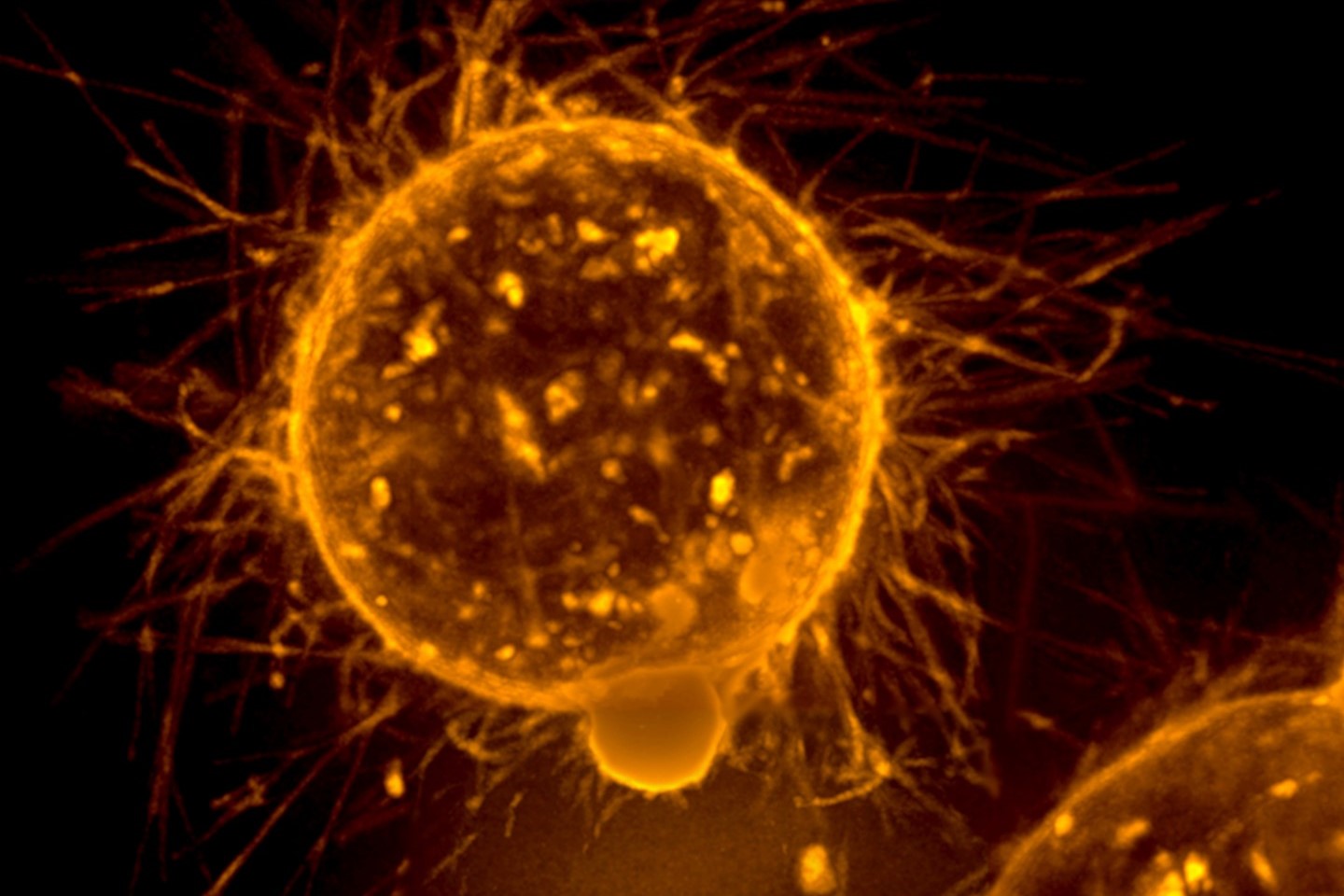Piedmont Healthcare (Atlanta) completed a 43,100-square-foot North Tower vertical expansion at Piedmont Cartersville hospital, in Cartersville, Ga.
The $25 million project added two floors to the existing three-story tower. Specifically, the new fourth floor houses additional support space and general storage and the fifth floor has 20 beds for short-stay patients.
The project also included renovating and adding 11,000 square feet to the existing sterile processing department.
The project team includes TMPartners (architect; Brentwood, Tenn.), McCarthy Building Companies Inc. (construction services; St. Louis), I. C. Thomasson Associates (mechanical engineer; Nashville, Tenn.), Stanley D. Lindsey and Associates Ltd. (structural engineer; Nashville), and Meadows & Ohly (program manager; Alpharetta, Ga.).
For more on this project, go here.











